3 BEDROOM GRANNY FLATS
Room to Grow
Enjoy the luxury of space in our 3BHK granny flats. Designed with comfort and functionality in mind, these homes offer ample room for families or as a multi-generational living solution. With three bedrooms, a modern kitchen, and a spacious living area, our 3BHK granny flats provide the perfect environment for relaxation and entertainment.
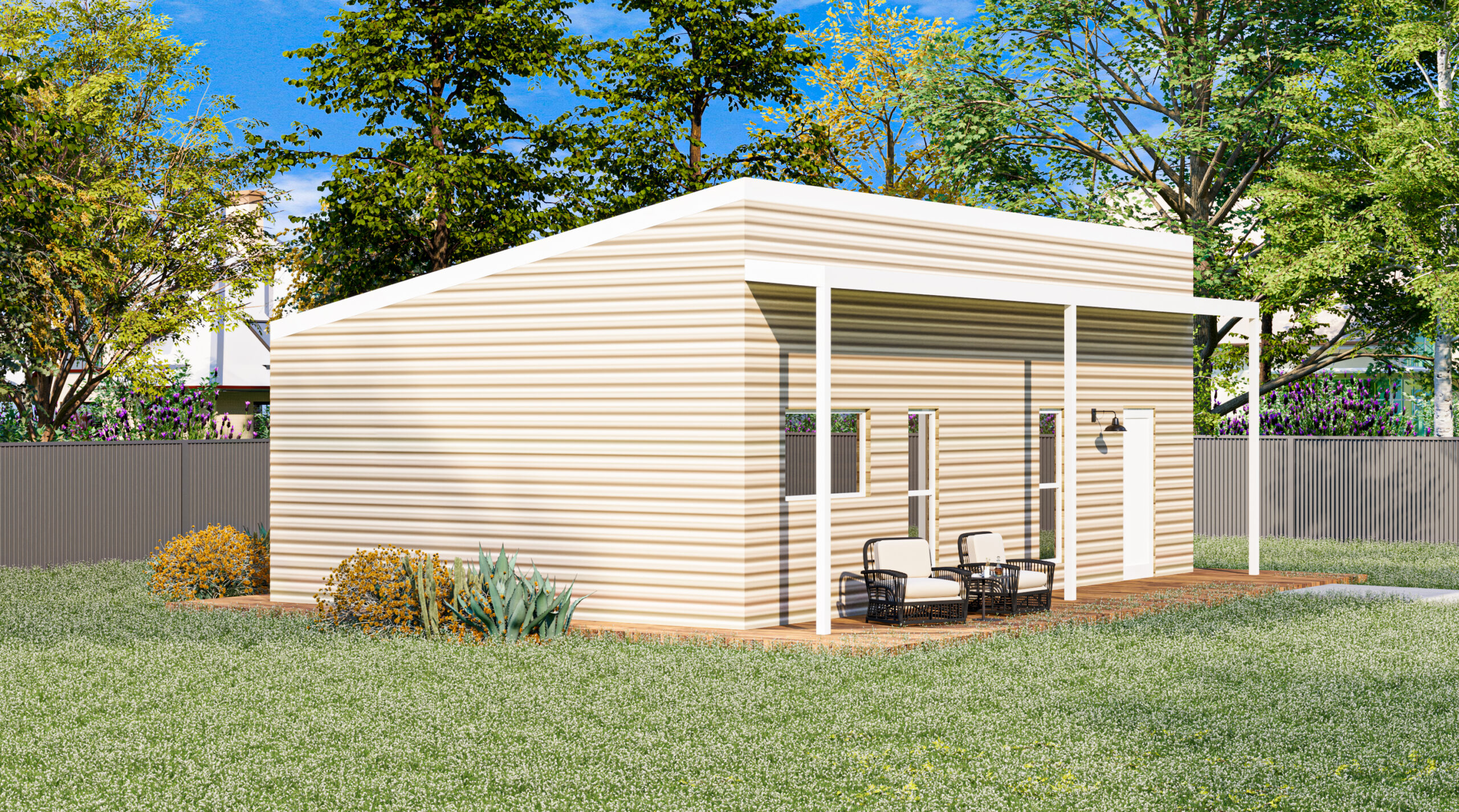
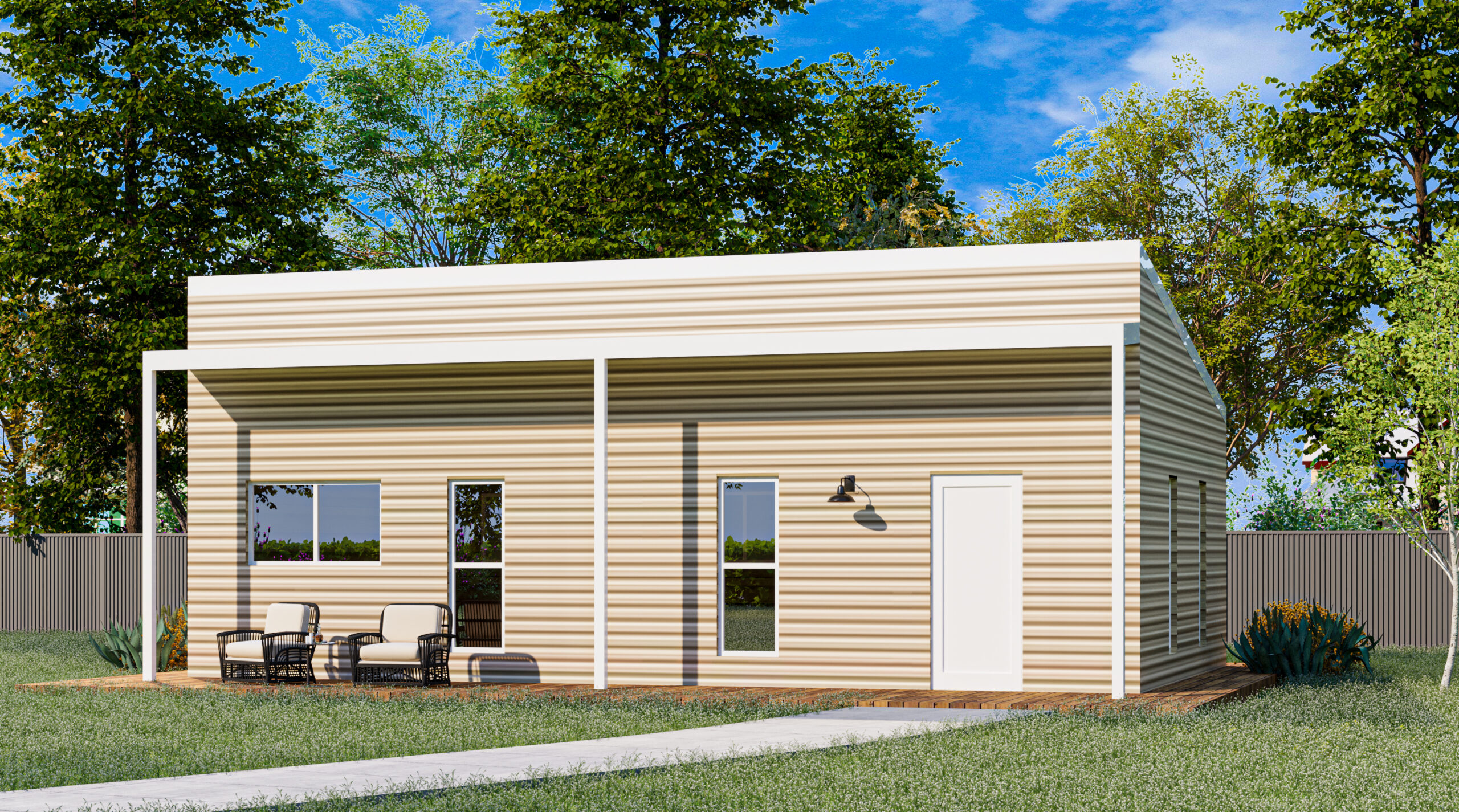
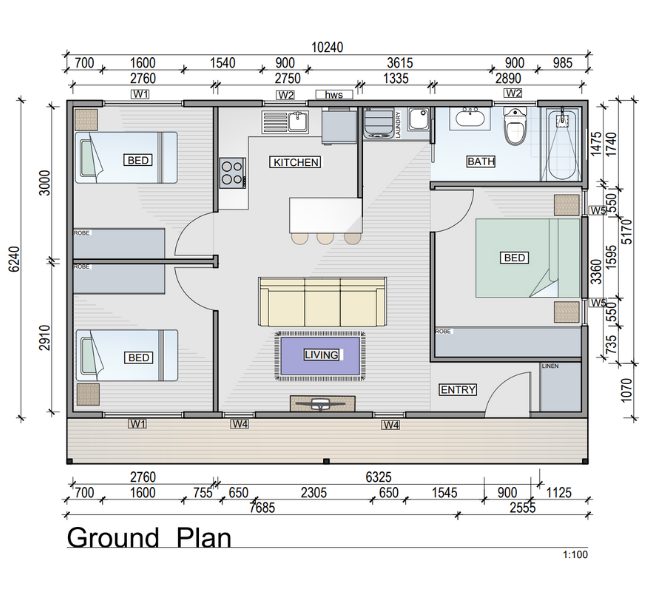
The horizon retreat
Gross Floor Area : 60m2
Building Cost: $210,000.00
Architect Fees: $4,000.00
Survey Plans Cost: $2,500.00
Engineering Fees: $2,100.00
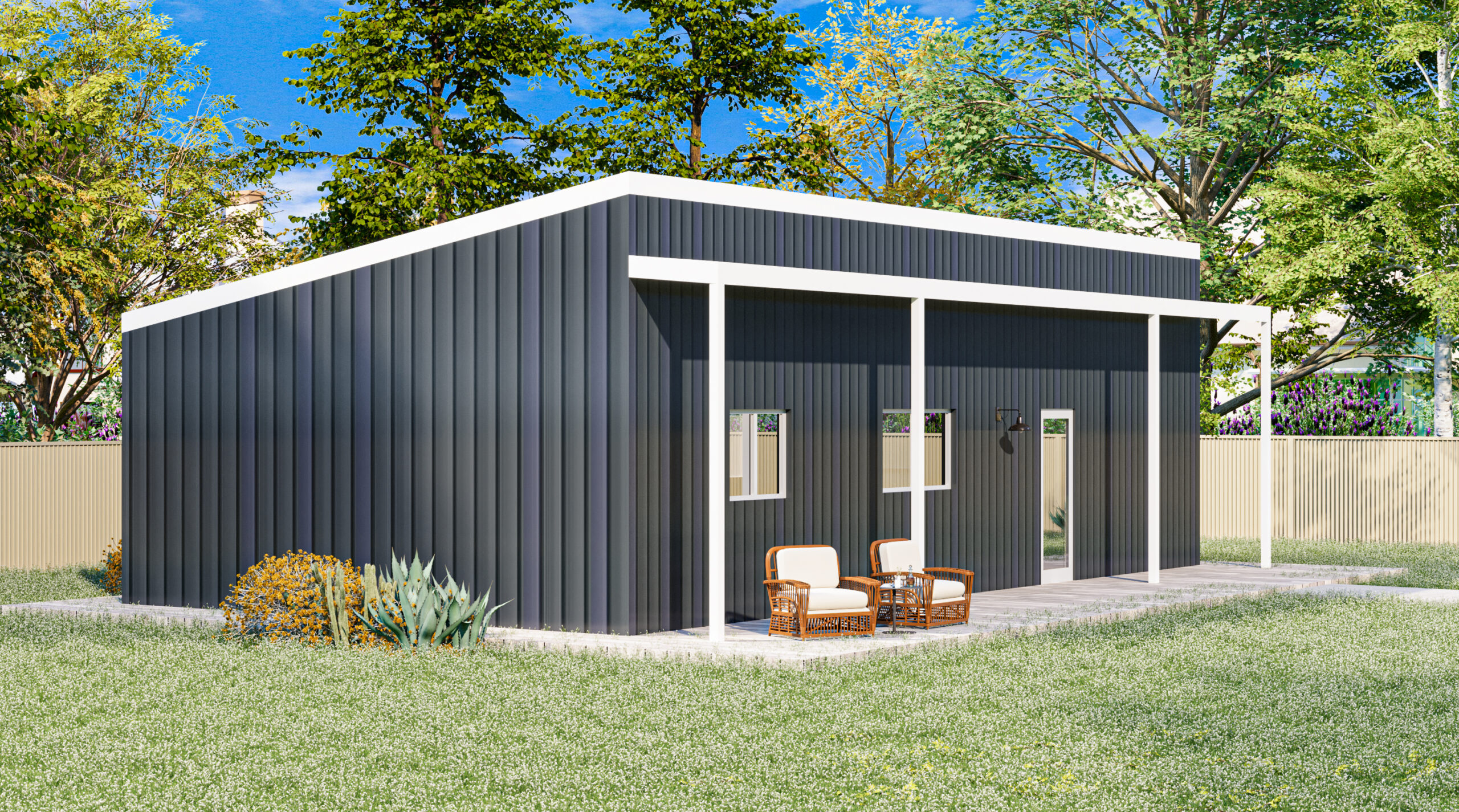
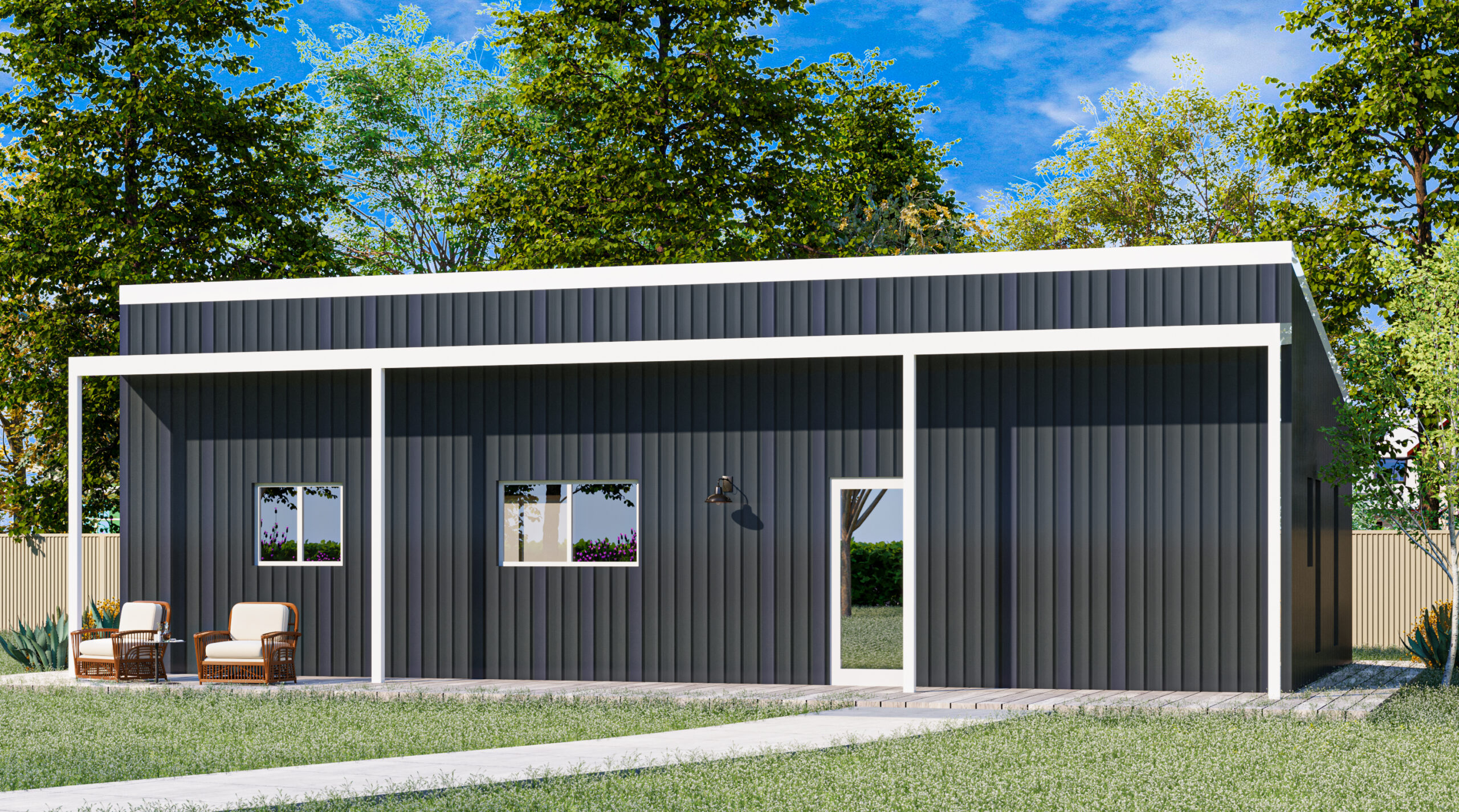
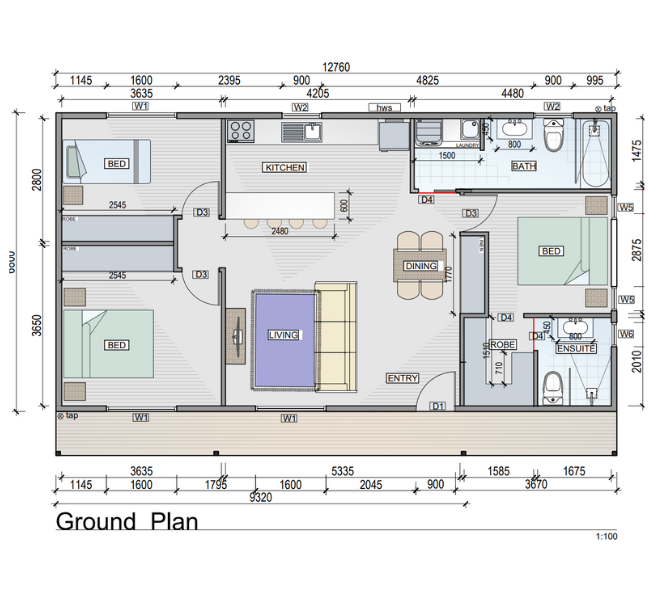
The Evergreen den
Gross Floor Area : 73m2
Building Cost: $255,000.00
Architect Fees: $4,000.00
Survey Plans Cost: $2,500.00
Engineering Fees: $2,100.00
SHARE YOUR DETAILS FOR A QUOTE
The Building PROCESS : From Concept to Completion
1. Initial Consultation & Design:
- Discuss Your Needs: We’ll meet with you to understand your vision, design preferences, and budget for your granny flat.
- Site Assessment: We’ll visit your property to check its suitability, considering zoning regulations, available space, and utility connections.
- Design & Agreement: We’ll finalise the design (custom or one of our pre-designed plans), ensuring it meets your needs and complies with local council regulations. We’ll then agree on the scope of work and a transparent, fixed-price quote.
2. Council Approvals:
- Plan Submission: We’ll handle the submission of all necessary plans and documentation to your local council for approval, including site plans, architectural drawings, and engineering reports.
- Permit Acquisition: We’ll manage the entire approvals process, keeping you informed every step of the way, until all required permits are granted.
3. Site Approvals:
- Site Clearing: We’ll clear the land, removing any trees, shrubs, or existing structures as needed.
- Excavation & Foundations: We’ll level the ground, excavate for the foundations, and construct the appropriate foundation type (concrete slab or raised timber floor) based on your site conditions.
4. Structural Framing & Roofing:
- Frame Construction: Our experienced team will build the structural frame using 100% genuine Colorbond Australian-made steel, ensuring strength and termite resistance.
- Roof Installation: We’ll install the roof system, including trusses, rafters, and your chosen roofing material (metal, tiles, etc.), making your granny flat weatherproof.
5. Rough in Services:
- Plumbing: We’ll install the rough plumbing for water supply and drainage (bathroom, kitchen, laundry).
- Electrical: We’ll install the rough electrical wiring for outlets, lights, and appliances.
- HVAC (if applicable): We’ll install heating and cooling systems, including ductwork and units.
6. Windows, Doors & Insulation:
- Window & Door Installation: We’ll install high-quality windows and external doors, and internal doors as required.
- Insulation: We’ll insulate the walls, roof, and floors for energy efficiency and year-round comfort.
7. Internal Fit Out:
- Wall Linings: We’ll install internal wall linings (e.g., plasterboard).
Flooring: We’ll lay your chosen flooring (timber, tile, carpet, etc.). - Kitchen & Bathroom Fitout: We’ll install kitchen cabinetry, benchtops, and bathroom fixtures.
Painting & Finishing: We’ll paint the interior and complete all finishing touches (e.g., trim, skirting boards).
8. External Finishing:
- Cladding & Rendering: We’ll complete the external cladding or rendering, ensuring your granny flat looks great and is protected from the elements.
- Landscaping & Outdoor Areas (if applicable): We’ll handle any landscaping, driveways, decks, patios, or other outdoor features as per your design.
9. Inspections & Compliance:
- Regular Inspections: We’ll arrange all required inspections at each stage of construction (framing, plumbing, electrical) to ensure compliance with Australian building codes.
- Final Compliance & Occupancy Certificate: We’ll obtain the final compliance certificate and occupancy certificate, so you can legally occupy your granny flat.
10. Handover, Walkthrough & Support:
- Final Walkthrough: We’ll walk you through your completed granny flat, ensuring everything meets your expectations.
- Handover & Documentation: We’ll hand over the keys and provide all necessary documentation, including warranties.
- Post-Construction Follow-up: We’ll follow up after you’ve moved in to ensure everything is running smoothly.
- Warranty Support: We’ll provide ongoing warranty support for any defects or issues that arise within the warranty period.
WHY CHOOSE US?
Quality Building
We use 100% genuine Colorbond Australian-made steel frames, ensuring structural integrity and termite resistance.
Transparent Pricing
No hidden costs. We provide clear, upfront pricing so you know exactly what to expect right from the beginning.
Family Owned
We’re local and committed to building strong relationships with our clients along with serving them just like old times.
Custom Designs
Choose from our range of floor plans or let our in house architects design something truly unique.
FAST TURNAROUND
We work efficiently to ensure your granny flat is completed promptly without compromising quality.
CERTIFIED BUILDER
Licence Number 221664C. We’re fully certified and comply with all Australian building regulations.
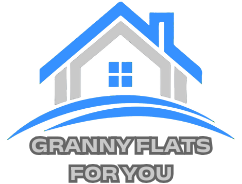
info@grannyflatforyou.com.au
0401 572 736
Mon - Fri | 8am to 4pm
